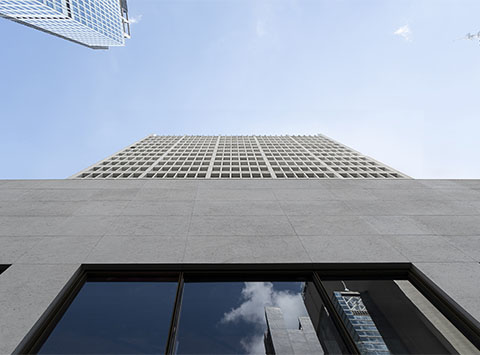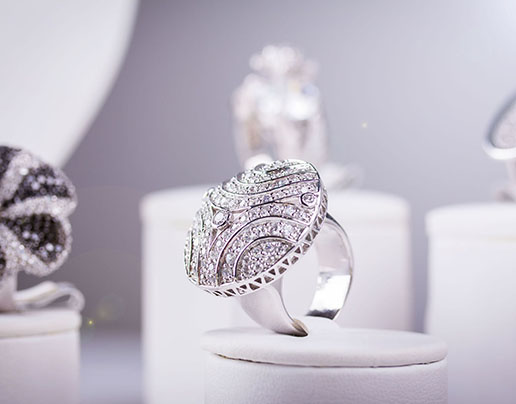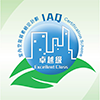Located in the bustling Central business and retail district, Crawford House is a signature building which embodies quality, lifestyle and versatility.
The tower spans across 7 retail floors and 18 office floors, with office spaces ranging from 600 sq. ft. to 3,000 sq. ft gross. Its strategic presence along Queen's Road Central makes it a preferred office choice among the renowned medical specialists, beauty professionals as well as jewellery/diamond retailers. As one of Wharf REIC's property, it is dedicated to providing the highest quality building management service while maintaining sustainable energy-saving strategies together with our tenants.
CENTRE
HERE
LOCATION













